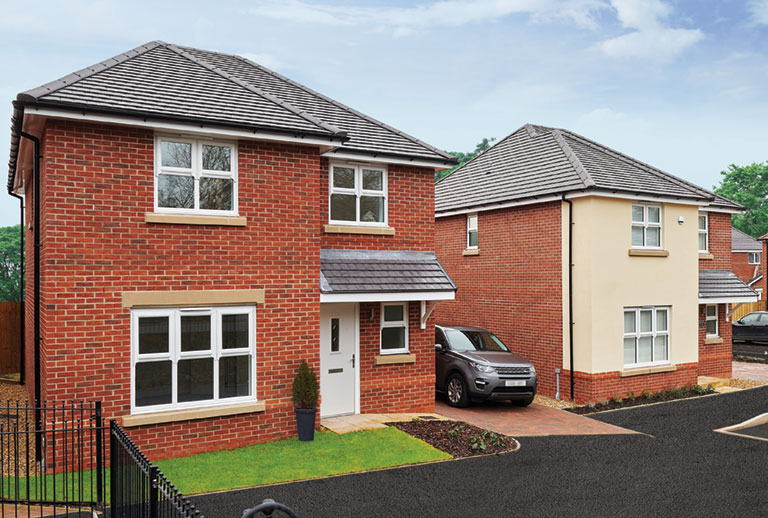
The Rostherne
Posted on: 29th January 2019
Ready to move into
- Stylish Cashmere kitchen units and off white Quartz worktops with stainless steel undermounted sink to kitchen
- 5.86m x 4.25m (19’2” x 13’ 11”) family/kitchen diner with attractive bay window patio doors to lawned South facing garden
- Neff/Bosch appliances including warming drawer and wine cooler
- Family bathroom with double ended bath and shower over
- Double shower to ensuite
- Full Height Porcelanosa wall tiles to bathroom and ensuite
- Cul De Sac position
- Block paved driveway parking for 3 cars
- Flooring, Venetian blinds and light fittings included – ready to move into March 2019
- Wondrwall smart system – operates your security/heating/lighting music etc
- Close to Train Station and Hospital
- HTB available
Delightful to look at inside and out, The Rostherne is a 4 bedroom detached family home with garage. The lounge sits facing the front of the property, whilst the dining / family area leads out through double French doors into the garden. The stylish and practical L shaped kitchen has a feature island which provides additional room to eat, prepare food or entertain guests. 3 of the bedrooms are serviced by the main bathroom and the master bedroom has its own en-suite. A guest cloakroom is situated off the hallway with additional storage areas both off the landing and under the staircase.
