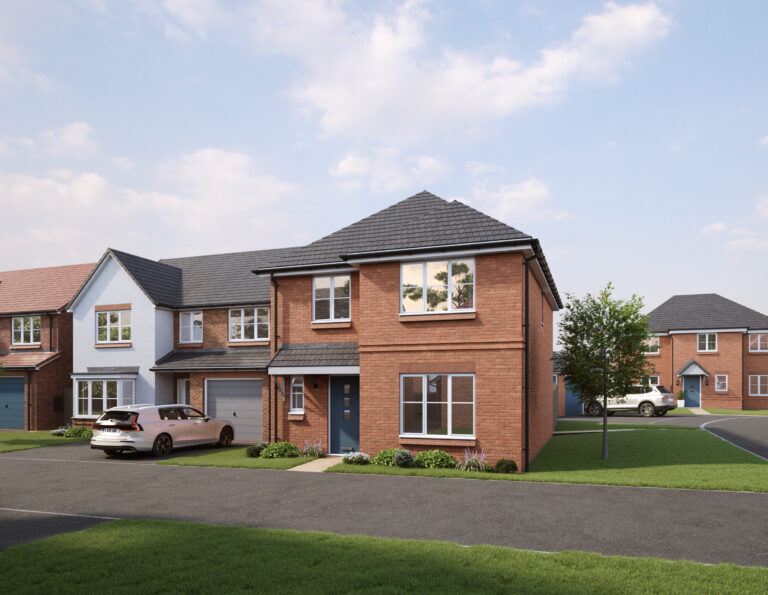
The Larch
Posted on: 04th May 2023
The Larch ground floor accommodation comprises of an L-shaped kitchen with centre island plus family/dining area, with double doors opening onto the garden. In addition, there is a separate living room and WC. The property has 4 bedrooms upstairs with an en-suite bathroom to the master and a separate family bathroom.
This property benefits from the following specification (optional customer upgrades available):
- Fitted kitchen with laminate worktop and matching upstand
- Chrome switches/sockets in the kitchen above the worktop area
- 60 cm 4 ring gas hob and extractor, single electric oven & integrated fridge freezer
- Ideal Standard white sanitaryware to bathroom and en-suite
- Tiling range from Porcelanosa
- Gas-fired central heating via a combi boiler
- Electric car charging point
- UPVC double glazing
- Manual garage door with internal power and light
- Turfed gardens to front and rear
- Tarmac driveway
